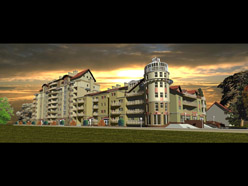Christopher Kobielski Design Studio has made listed below designs in the range of Dwelling Houses:
- Concept design with elements of Technical and Economical Assumptions for complex of habitable and service buildings with reconstruction and restoration of Marketplace Quarter in Olesnica, Okrezna Street, Szkolna Street and Jan Matejko Street (with Architect Andrzej Adamek),
- Multi-branch concept design of restoration and modernization of habitable and service building Szczytnicka Street Nº 48 in Wroclaw,
- Concept design and Technical building design of habitable and service building in the area of Karol Miarka Street and Andrzej Cinciala Street in Wroclaw (with Arch. Ewa Frankiewicz),
- Elements of Technical and Economical Assumptions and Technical building design of habitable and service buildings in the area of Boleslaw Drobner Street, Marian Buczek Street and Wladyslaw Lokietek Street in Wroclaw (with Arch. Leszek Konarzewski),
- Elements of Technical and Economical Assumptions and Technical building design of habitable and service building in the corner of Swietokrzyska Street and Na Szancach Street in Wroclaw (with Arch. Leszek Konarzewski),
- Concept design of housing estate "Przylesie IV" in Lubin (dwelling houses and private houses), with Arch. Lidia Markiewicz),
- Concept design of housing estate "Zakrzow II" in Wroclaw (with Arch. Krystyna Klaminska),
- Concept design and spatial development design of single-family houses estate in area of Pocztowa Street and General Karol Swierczewski Street in Bogatynia,
- Concept design, spatial development design and building designs of full territorial development (water-pipe network, sewerage system, rain water drainage system, low-tension electrical network, lightning system) for single-family houses estate "Fabryczna II" in area of Fabryczna Street and Zgorzelecka Street in Luban (as well as with hydrophore station and intermediate pumping station for municipal wastes and sewage and rain waters, with pressure pipelines),
- Concept design of dwelling house in Skarbowcow Street Nº 6 in Wroclaw,
- Building design and detailed design of dwelling house in Wladyslaw Reymont Street in Namyslow (with Arch. Bogdan Kaczmarzyk),
- Building design of modernization with rebuilding of buildings "A", "B" and "C" in Kazimierz Pulawski Street in Wroclaw (with Arch. Bogdan Kaczmarzyk),
- Concept design of dwelling house in Raclawicka Street Nº 29 in Wroclaw,
- Concept design of four service and dwelling houses complex in Obornicka Street Nº 77 in Wroclaw,
- 5 years technical review with report of periodical inspection of technical ability and value of dwelling house located in Gajowicka Street Nº 115, 117 and 119 in Wroclaw,
Gallery - navigation:
- 1. Public buildings - part I.
- 2. Public buildings - part II.
- 3. Dwelling houses.
- 4. Preservation, reconstruction and restoration
of buildings - part I. - 5. Preservation, reconstruction and restoration
of buildings - part II. - 6. Private houses - part I.
- 7. Private houses - part II.
- 8. Commercial, business, office, service
and industrial buildings. - 9. City planning and city furniture.
Dwelling houses


































